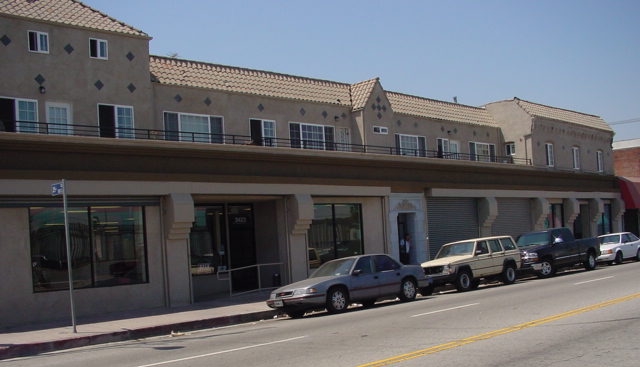Development Program:
The property is a 2-story mixed-use development containing approximately
8,215 SF of retail/office space on the first floor and 10 apartments
on the second floor. The property was constructed in 1928. It
is steel frame with brick and stucco exterior surfaces. In 1989,
major seismic work was performed to bring the property into compliance
with then existing codes.
A major renovation was performed upon the property between November
2001 and June 2002. The work included significant structural reinforcement
work, including installing structural footings in the pool hall
and adding structural horizontal steel reinforcement beams over
the ceiling of the pool hall and office suites. The front and
south side of the building were sandblasted and restuccoed. Store
fronts and new entry doors were added to each commercial leasehold.
Motorized overhead steel doors were installed at the storefronts.
The doors were concealed in a soffit and metal encasements were
fabricated in the shape of a column and placed over the motors
to aesthetically appear as a cap to an existing column line. A
continuous signage band was placed over the storefronts. The signage
consisted of individual white plexiglass letters which were lighted
at night by flourescent lights concealed in a trough. All exterior
deck balconies which run the entire length of both the front and
rear of the building were removed as well as any rotted support
timbers and replaced with new fiberglass decking and support timbers.
Three trees were removed from the back parking lot. The lot was
then graded for drainage and concrete surface was poured to create
five spaces for tenant parking. An automated parking access gate
was installed. Every commercial and residential bathroom was demolished
and new bathrooms were installed to code.
Every commercial and residential unit was replumbed and rewired
including conversion from fuses to circuit breakers. 2' by 4'
suspended accoustic tile ceilings with flush mounted lights were
installed in all of the commercial units. T he commercial tenants
performed extensive work in addition to the Landlord's renovations.
The pool hall spent over $100,000 in refurbishments, including
security closed circuit TV for the interior and adjacent exterior
areas, new floor coverings and new first class pool tables and
billiards equipment. The restaurant and the office portions added
HVAC to their units. The restaurant added first class permanent
fixtures including a walk-in refridgerator and a grill.
An intercom system was installed to serve the residential units.
Attractive high quality and durable ceramic tile was installed
in the foyer entrance, bathroom floor and walls, kitchen floor,
kitchen counter tops and back splashes, and the remainder of each
unit was recarpeted. All bathroom fixtures including the tubs
were replaced. All kitchen overhead cabinets, stoves, and sinks
were replaced. Garbage disposals were added throughout. An upstairs
bedroom stubbed in for a bathroom was added to unit #7. Units
#1 and #9 were designed and constructed in previously unimproved
space. The outside stairwell entrance to unit #10 was eliminated.
The layout of #10 was redesigned with a new access created to
the central hallway shared with the other residential tenants.
A portion of unit #3 was converted to a laundry room with one
washer and one dryer. All exterior door frames and window frames
for the residential units were replaced with new vinyl frames
and latticed-style windows. All residential hallways were recarpeted.
New lighting was installed in the hallways and apartments.
All work was substantially completed in June 2002. The commercial
space has been 100% occupied since that time. The residential
space has been 100% occupied as well with the exception of three
tenant turnovers which were filled within 30 days each.
